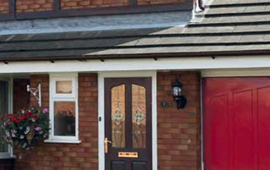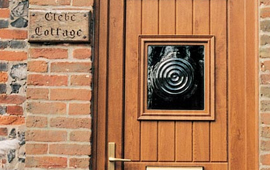Traditional Orangeries
Traditional Orangeries
Orangeries or conservatories?
Orangeries offer a slightly different take on traditional conservatories. And a Wirral Window Care orangery is a great way to add conservatory-style light and space to your home.
The orangery is basically a traditional, atrium-style conservatory, but with bang-up-to-date technology. With an orangery, your adjoining rooms flood with light and there’s a feeling of grandeur that comes from the interior height of the orangery.

The Ultraframe Orangery Range
The orangery range, like conservatory styles, features traditional and contemporary designs, falling somewhere between conservatory and traditional extension styles. With their brick pillars, orangeries offer more privacy than conservatory styles and the interior height provides a breathtaking focal point through which light floods in to your home. Your new orangery will also offer a seamless link between your home and garden.
The Ultraframe Traditional Orangery roof is a bespoke and purpose engineered system.
Each Orangery project is designed and engineered for your specific post code and the wind and snow loads operating in that area. Externally the Ultraframe Orangery features a flat roof perimeter which translates internally into a deep ceiling around all four sides into which cable runs and services can be hidden.

The cut away illustration highlights the Orangery package used by Clement Double Glazing.
The Traditional Orangery is perfect for the homeowner who wants a more grand and sophisticated extension. The Orangery roof lets light stream in to the room, whilst the brick pillars give the room a more traditional extension feel and make the Orangery feel more solid. The interior height of the Orangery adds further grandeur to this spectacular living space.
Livin’ Room Orangery
The Livin’ Room orangery is Ultraframe’s contemporary take on the classic orangery design. The Livin’ Room orangery uses the well proven Classic conservatory roof at its heart, and then adds a well engineered internal perimeter ceiling.

The Livin’ Room orangery creates perfect combination of all the benefits of a conservatory along with the benefits of a traditional extension. The Livin’ Room orangery is light and airy, yet is fused with solidity and feel of an extension.
Most importantly this feel and look can be achieved at a price point not dissimilar to a conservatory
Traditional Orangery
The traditional orangery is a new take on the traditional atrium style conservatories, brought up to date with the latest roofing technology.
The traditional orangery features a flat roof externally, and internally perimeter, like the Livin’ Room Orangery, there is a plasterboard perimeter. The brick pillars give this orangery a feeling of grandeur and also offers more privacy compared to a standard conservatory. Coupled with bi-folding doors, the traditional orangery really has to be seen to be believed.

Today’s orangeries, like conservatory styles, are generally buildings with glazed sides and brick or wood supports. Orangeries use less glass than modern conservatory styles. The traditional orangery is the ultimate in home improvements, and the only place to get it… Ultraframe.
Stand out from the crowd and choose the Ultraframe Orangery presented to you by Clement Double Glazing.
Planning Permission
Everything you need to know about Planning Permission and Building Regulations for your Conservatory For many people, when planning a conservatory, Planning Permission and Building Regulations can be an unwanted concern. By choosing Clement Double Glazing this is taken out of your hands so you are free to enjoy the exciting parts of researching your orangery. At Clement Home Sevices we are extremely knowledgeable about the Planning and Building Regulations process and will take care of the research and application (if required). What is the difference between Planning Permission and Building Regulations? Planning Permission and Building Regulations are often confused. Both are the responsibility of the Local Authority and basically, Planning Permission takes into consideration the aesthetic effect of a new building/extension on the surrounding homes and neighbourhood, whilst Building Regulations define how the structure must be constructed in terms of thermal efficiency etc.For more details call 0151 638 3282

Conservatories
With the views of the outdoors and the luxury of the indoors, a conservatory from Wirral Window Care is the new fashion icon for every home!
Read more

Fascias & Soffits
At Wirral Window Care we offer a full fascia and soffit board installation service which is backed by our full ten year guarantee and a 20 year manufacturers guarantee.
Read more

Flat Roofs
Firestone Rubber Cover Roofing System from Wirral Window Care is an ideal durable solution for small residential flat roofs.
Read more

Garage Doors
Supplied and Installed by Wirral Window Care the Excelsior Roller Garage Door in an ideal solution for customers wanting to gain some extra space.
Read more




